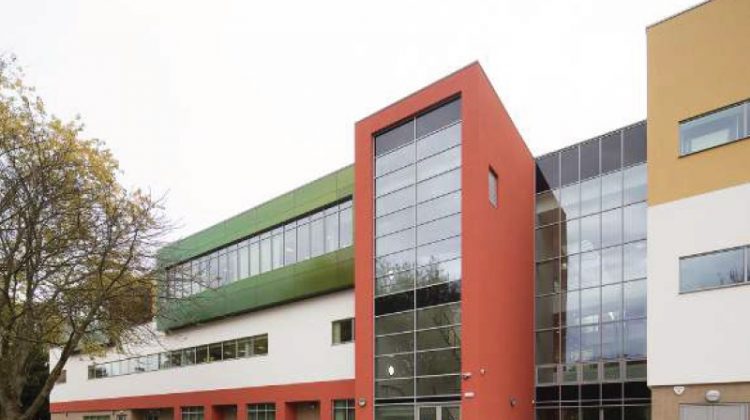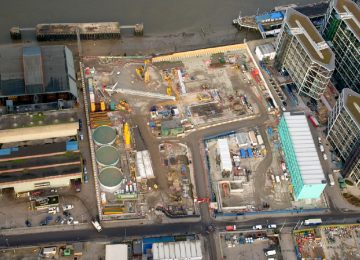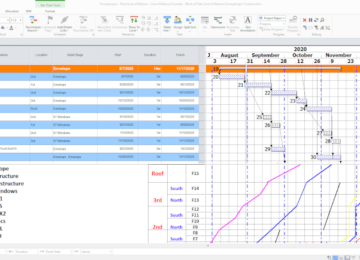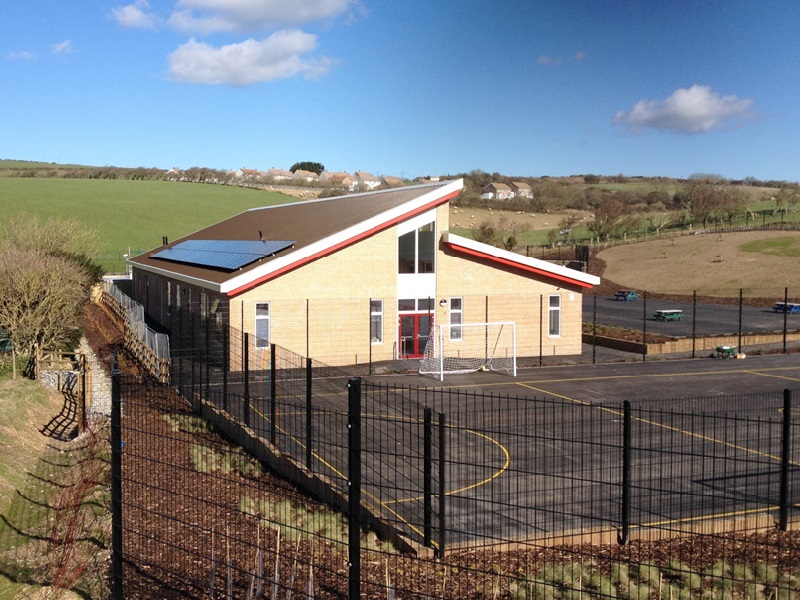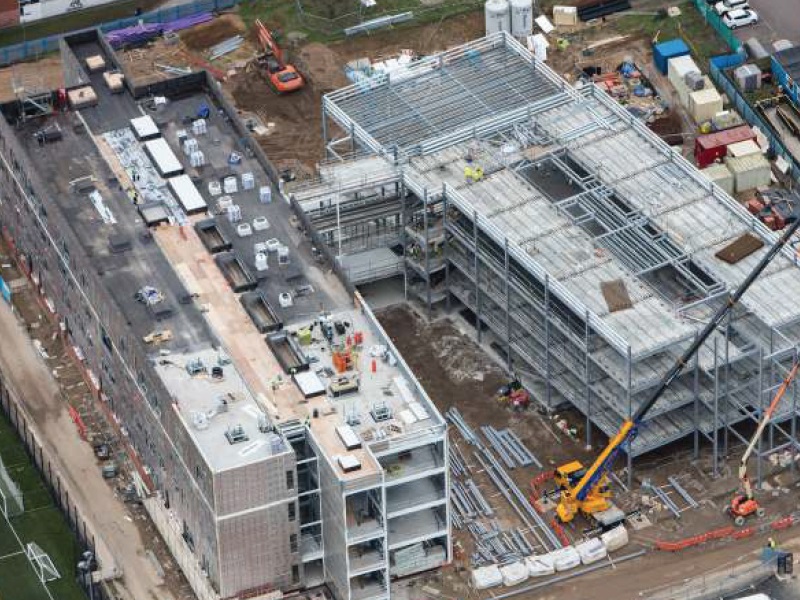Interserve Makes Time for Excellence at University of York
Interserve knew that delighting the client at the University of York was vital.
A tight timeline and complex connection to the existing Biomedical and Natural Sciences building meant a need for precision programming as well as client care and communication.
The team used Powerproject to plot out multiple programme paths, retain significant float, and adapt in real time to client requests and design changes to the Biology Phase 2 building.
Interserve’s focus on programme excellence, use of 4D visualisation, and maintenance of the client relationship, helped them hand over the building on time, on budget and exceed the client’s expectations.
The contract to develop the £9.5m science building at the University of York marked the first project with a new client for Interserve Construction.
The University of York Biology Phase 2 project was the design and build of a new three-storey building housing teaching facilities, laboratories, interactive spaces for students and a student administration centre, as part of a £16m development at the University of York’s Heslington West campus.
You can also share this case study with your team, your leads and clients.

